


Saturday I worked on level four of Blythe Manor. I am happy to report it is now as tall as I am. After many power tools were brought out to add an extra shelf in this closet abode, with drywall dust flying everywhere and a little DH cursing as usual, the penthouse floor is done. There is one remaining shelf above this, and I cannot decide if that will be the rooftop garage or ??
I still have a few bits of furniture and goodies to bring out. I got a cute VW bug for $10 after Christmas, and it is still in the box, just waiting for the Re-ment Hawaiian girl to be placed on the dash. I also am awaiting a pink standup shower and have to figure out how to fit that in their tiny bathroom. Hey, shouldn't a five-storey townhouse have two bathrooms? Ooh, there's an idea! Time to get out the tools again.
This Blythe Manor is definitely a victim of its own little urban sprawl, now filling up an entire double-wide closet. Yes, closet. Not trailer.
I don't know if I ever explained how the Blythes came to live in the closet. When we bought this house three years ago, this particular room was a candy-pink bedroom for a four year old. The walls were pink; even the ceiling fan blades were pink. And not even a pretty, shabby chic pink. Just a disaster! The carpet was plush grey, but very stained from lots of playing and Hi-C.
So a complete makeover was in order to make this my office/guest bedroom (we never have guests).
The closet had no doors but simple open white wire shelving. This seemed a perfect place to store my office supplies, paper products and books. It looked pretty decent, especially after the room got painted off white with bright white trim and some off-white carpet. The guest bed, now home to my stuffies, has a Martha beige matelasse coverlet and accessories. I have a white wicker desk, wicker file boxes, a neutral armoire (once full of paperwork, clothes before that and a tv before that) now full of my yarn stash and Blythe projects in process.
Anyway, the closet is now home to the Blythes, with two higher shelves for books and an area where I can hang my jewelry and purses without interfering with the lovely Blythe Manor. It was meant to be! I have to say, I think I like the fourth floor the best, because I don't have to lie on my stomach like I did when I was five and played with my original dollhouse. Not that it doesn't bring back fond memories, but my kids, 17 and 24, seem traumatized when they see mom lying on the floor playing dolls.
The first floor includes the bedroom (how do 5 girls share one single bed? Note to self for shopping list), bathroom, pool house/patio, and a large bedroom sitting area with workout space. Yes, the girls have an exercise bike. More photos to come. By the way, the two photos above may look alike, but they are actually like a People magazine find-the-differences game. Late last night I added a few finishing touches-can you find the extras?


















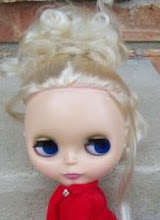








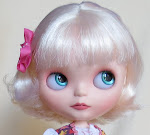







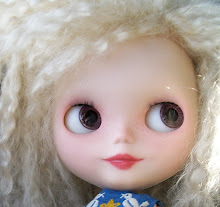


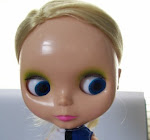


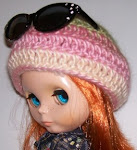
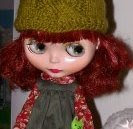
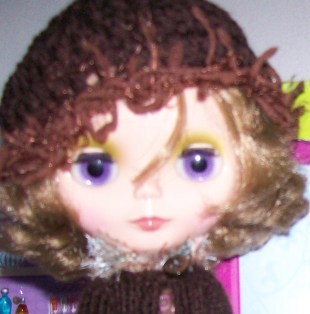

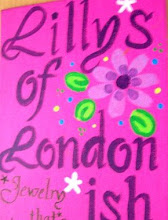
1 comment:
Lucky girls!
Post a Comment